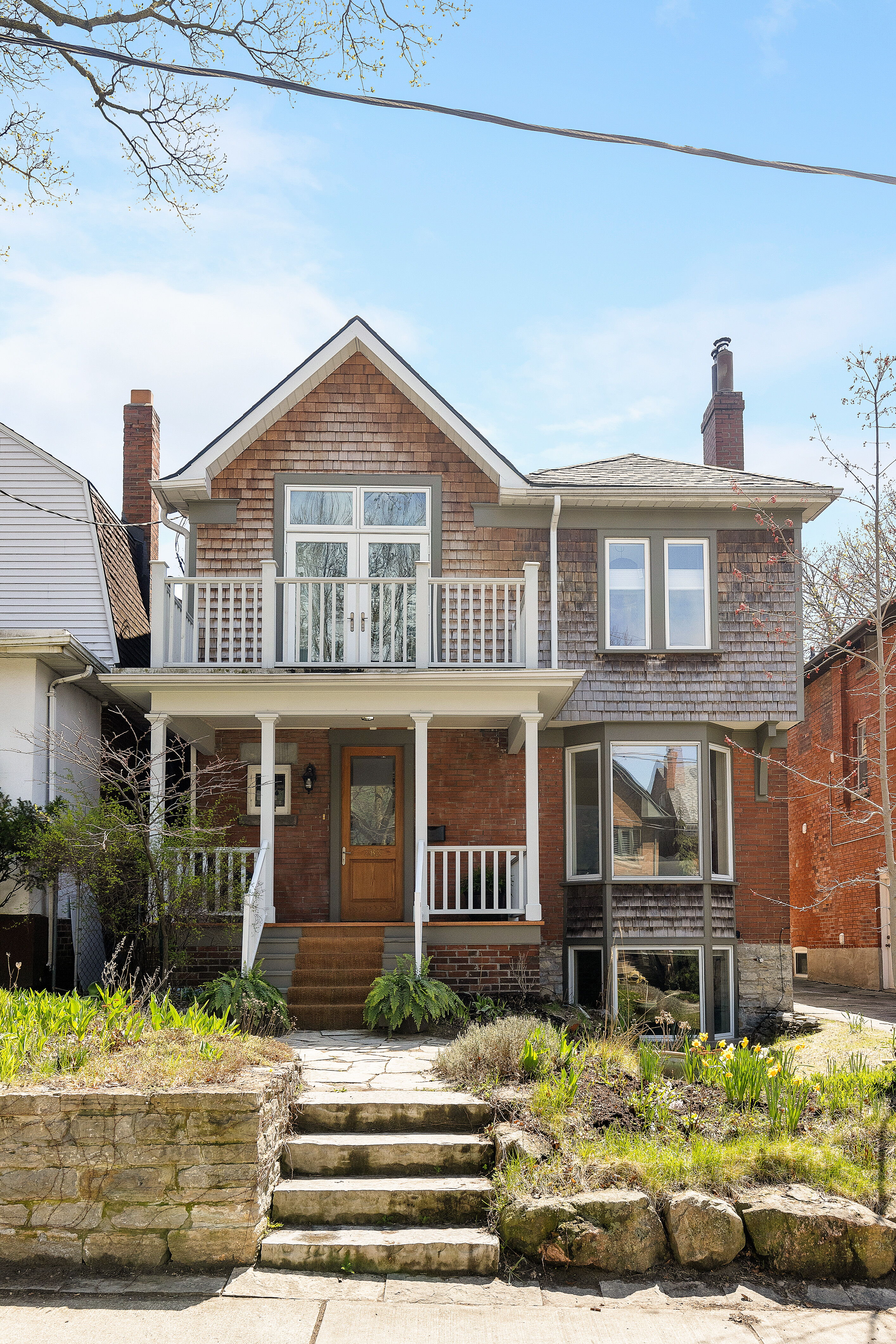- Tax: $11,046 (2023)
- Community:High Park-Swansea
- City:Toronto
- Type:Residential
- Style:Detached (2-Storey)
- Beds:4
- Bath:4
- Size:2500-3000 Sq Ft
- Basement:Finished
- Garage:Detached (1 Space)
- Age:100+ Years Old
Features:
- InteriorFireplace
- ExteriorBrick
- HeatingRadiant, Gas
- Sewer/Water SystemsSewers, Municipal
- Lot FeaturesHospital, Library, Park, Public Transit, Terraced
Listing Contracted With: KELLER WILLIAMS PORTFOLIO REALTY
Description
Welcome to 283 Wright Avenue. Artfully designed by MacKneson Design, this home is a true showstopper and captures timeless architecture. From the English cottage style pocket doors to soaring cathedral ceilings, every detail has been carefully considered. Enjoy spacious living areas throughout, gourmet kitchen, elegant formal dining room, incredible Primary suite, skylights in front bedrooms/office and hallway, white oak hardwood floors throughout. The finished basement is perfect for family movie nights with heated floors and 8 ceilings. Easily create an in-law suite. Gardeners delight in private backyard with coy fish pond, and a detached garage. Located steps to High Park and the all the fantastic restaurants, coffee shops, boutique shopping and vibrant culture of Roncesvalles.
Want to learn more about 283 Wright Ave (Parkside Dr & Wright Ave.)?
Gillian Cambridge,
Michael Cambridge Sales Representatives
Keller Williams Portfolio Realty
Real Estate Websites by Web4Realty
https://web4realty.com/


